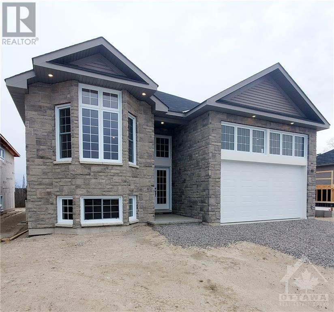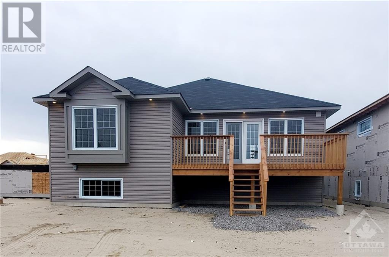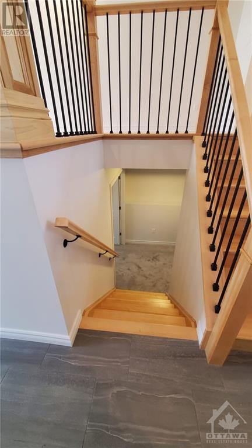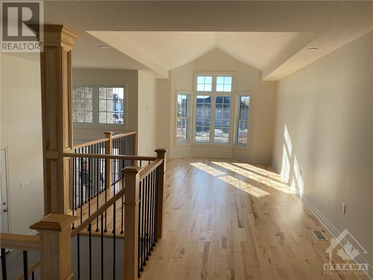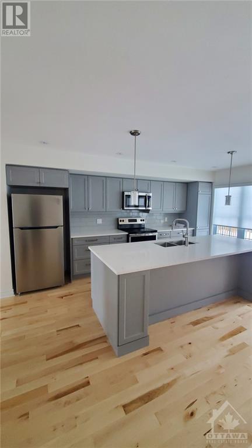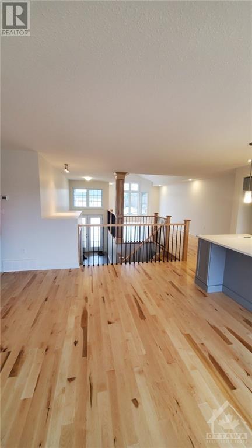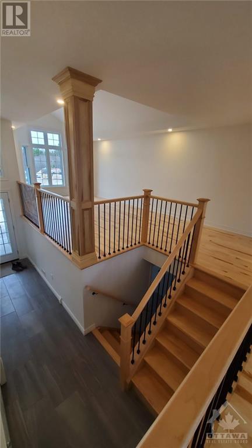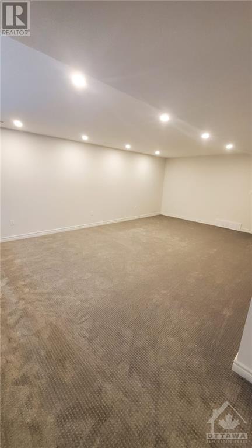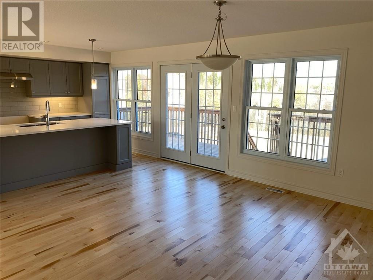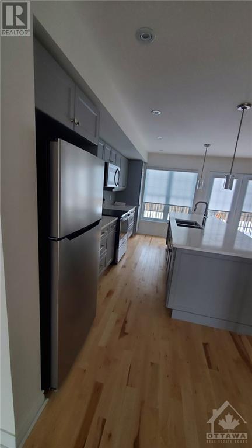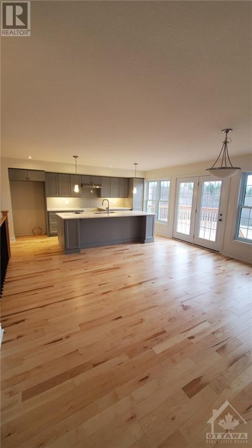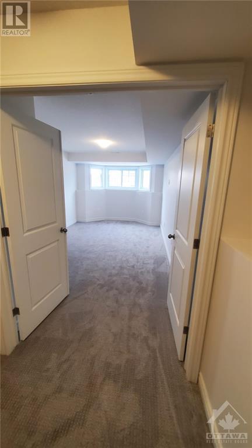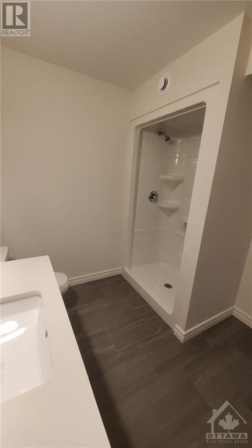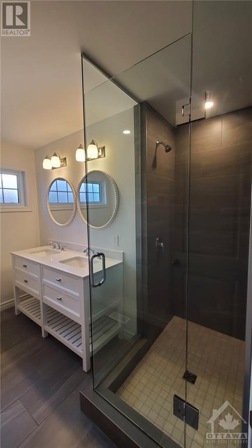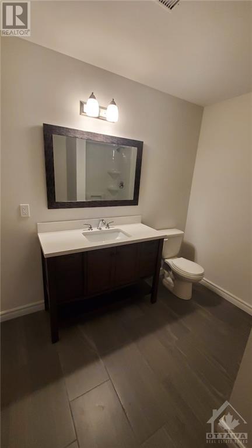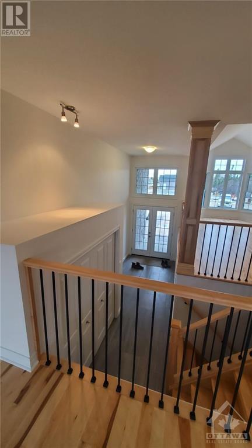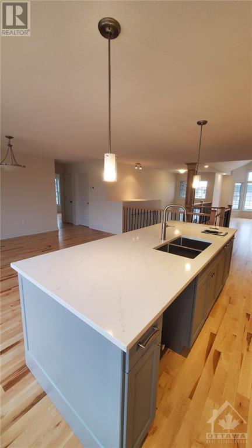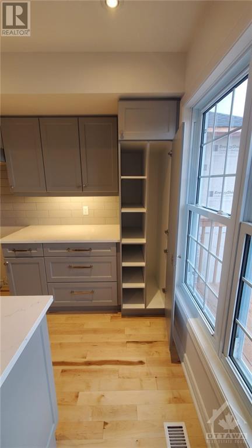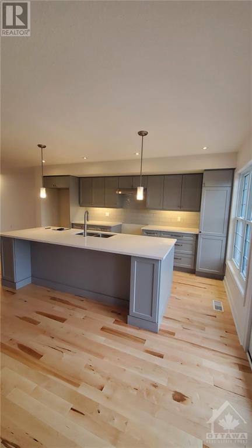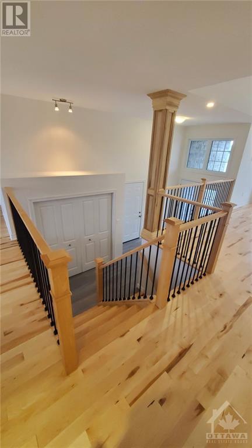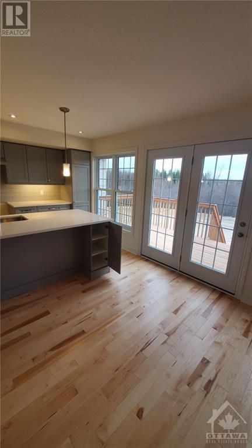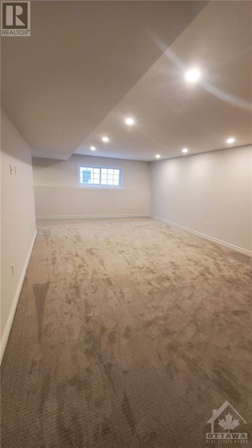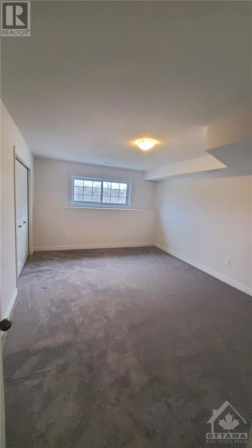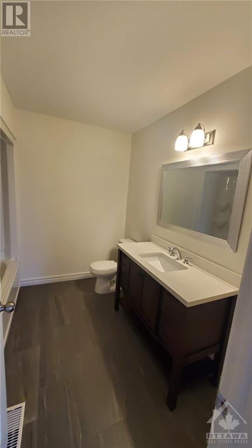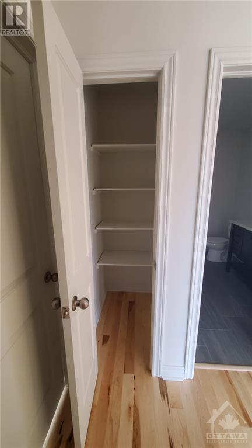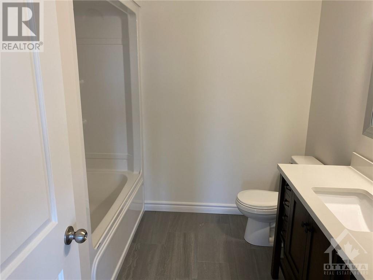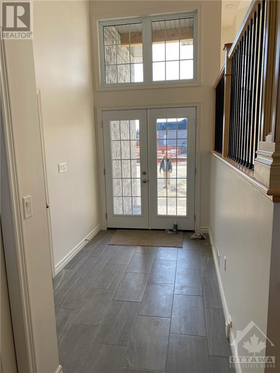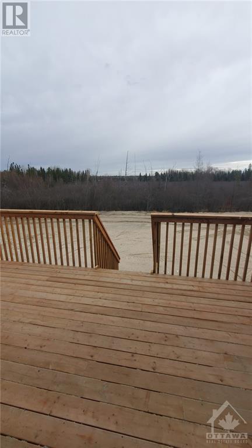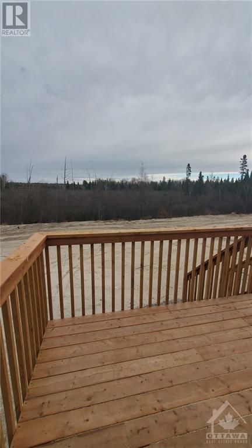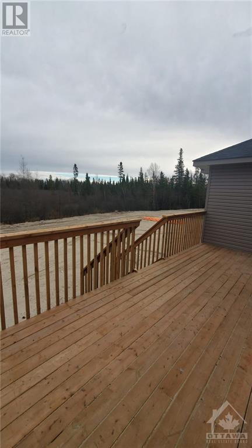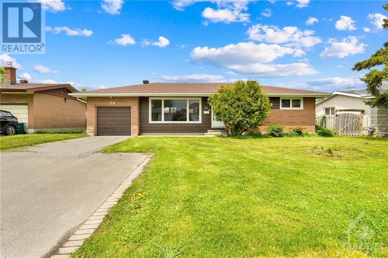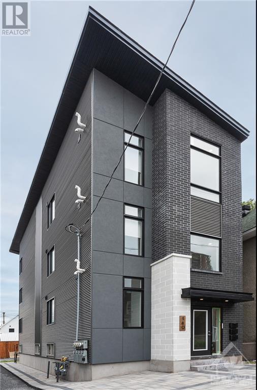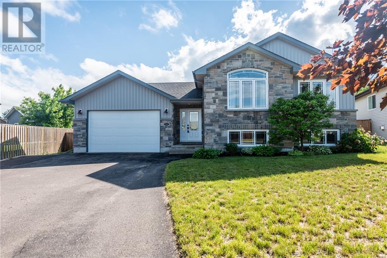55 TRILLIUM DRIVE
North Bay, Ontario P1A0G6
$769,900
| Bathroom Total | 3 |
| Bedrooms Total | 4 |
| Half Bathrooms Total | 0 |
| Year Built | 2023 |
| Cooling Type | Central air conditioning |
| Flooring Type | Wall-to-wall carpet, Hardwood, Tile |
| Heating Type | Forced air |
| Heating Fuel | Natural gas |
| Stories Total | 1 |
| Family room | Lower level | 22'11" x 15'0" |
| Bedroom | Lower level | 11'0" x 14'10" |
| Bedroom | Lower level | 12'4" x 16'0" |
| Laundry room | Lower level | 9'0" x 13'0" |
| 3pc Bathroom | Lower level | 8'10" x 8'1" |
| Storage | Lower level | Measurements not available |
| Kitchen | Main level | 23'0" x 15'8" |
| Living room | Main level | 11'9" x 17'5" |
| Foyer | Main level | 6'4" x 18'5" |
| Primary Bedroom | Main level | 13'9" x 13'3" |
| 4pc Ensuite bath | Main level | 10'4" x 6'0" |
| Bedroom | Main level | 10'4" x 12'0" |
| 3pc Bathroom | Main level | 5'1" x 8'7" |
YOU MAY ALSO BE INTERESTED IN…
Previous
Next


